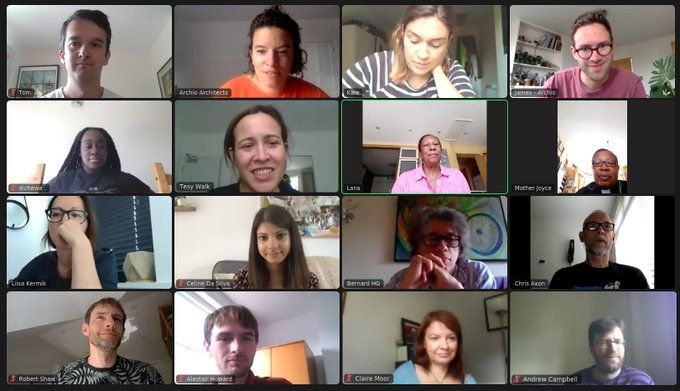Our resident design group has started work with Archio, our architects, on our proposed homes for The Lawns.
We’ve recruited 18 local people, mostly members of the CLT, to make sure the designs reflect local people’s views and concerns. We put a lot of work in over the last year to make connections across the local area, and are delighted to have pulled together such a diverse group of volunteers:
- Half consider themselves to be in housing need
- 55% are Black or Minority Ethnic, compared to 44% locally
- Ages range from 18 to 65+, and half the group are under 45
- 55% have incomes below the local average
- 80% are motivated to tackle climate change
We also knocked on doors three times, delivered leaflets three times and put up posters on noticeboards on The Lawns inviting residents directly affected to take part. We’re disappointed that none chose to get involved.
Sadly because of the COVID-19 pandemic we’ve had to start this process with online meetings – not ideal.

Understanding the constraints
After an initial meeting where we got to know each other and learn about the process, we started with a workshop in August that looked at the site constraints before discussing what our aims were for the project.
The architects presented a technical report looking at all the physical constraints that will dictate where we can and can’t build: topography (the slope), sewers, drains and gas pipes, contamination, protected and valuable trees, parking, the turning circle, daylight and sunlight, as well as constraints created by local planning policy (like not building too close to other buildings).
These all add up to this slightly confusing diagram, showing the areas where we can and can’t build. The darker the orange, the less constrained we are.

The architects also reviewed all our community engagement to date, presenting back to the group local views on things like parking and views.

Agreeing our aims
We already set some high-level aims when we started this project. But we wanted to let the whole group discuss the relative importance of these, and any other aims they think we should add.
We also talked about our hopes and fears.

The results shows that the local residents want to place the highest priority on making these homes as affordable as possible; with climate change the second priority, and the size and quality of homes and space for wildlife coming in third.
What’s next
The architects were instructed to work up some rough options next. These look at where buildings might go, how big they’d be, and the breakdown between 1, 2 and 3 bed flats and houses.
We’ll then review what – very roughly! – these might cost to build and what we might rent or sell them for. We’ll discuss the results with the Resident Design Group in November, and hopefully pick an option that looks financially viable and that ticks their boxes.
This staged process will continue into next year. Once we’ve developed the plans a bit further we’ll be in a position to share them and consult with the wider community.
Sign up to our newsletter to keep up to date, and join as a member for £1 to have a say in how we work.
